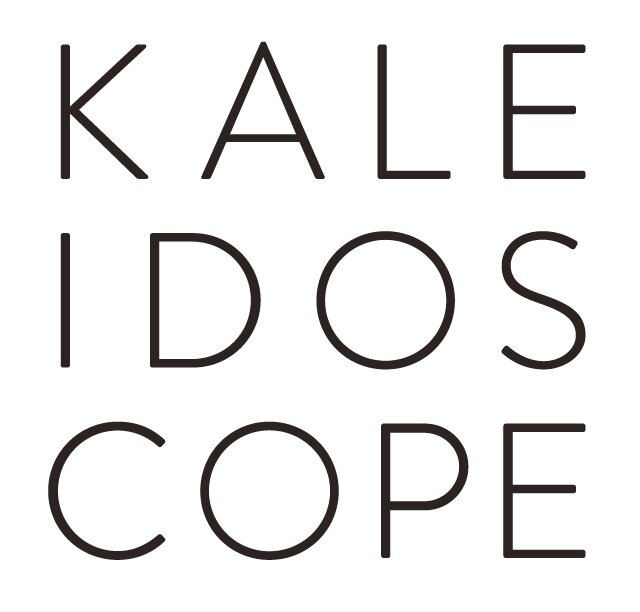TRAIN FACTORY
Typologi: Hotell og kontorbygg Sted: Helsinki, Finland År: 2022 - 2023 Oppdragsgiver: The Train Factory OY Samarbeidspartnere: Tommila Architects, Nomaji Landscape Architects, AINS Group
Illustrasjoner: Brick Visuals
TRAIN FACTORY er vårt bidrag i arkitektkonkurransen om bytransformasjon av Pasila Machine Shop Area i Helsinki.
Om vårt konkurranseforslag:
Nye teglkledde bygg innpasser seg blant de gamle toghallene, og utfyller og viderefører karakteristikken til den eksisterende bebyggelsen. Ett høyt tårn reiser seg som et landemerke og danner en identitetsmarkør for den gamle togfabrikken. De øvrige tilleggene følger en lavere taklinje og tilpasser seg subtilt til de omkringliggende bygningene og gatene.
Forslaget tar utgangspunkt i fotgjengen. Ved å åpne nye smug og siktlinjer gjennom området og ved å løse varelevering og parkering under bakken, skaper prosjektet en levende gateplan. Samtidig tilbys fotgjengere en rekke valg og opplevelser i området, med nye sakte ruter som inviterer til å sakke ned og nyte de historiske omgivelsene, eller raske ruter hvor man kan komme effektivt frem. .
Gjenbrukt tegl foreslås i byggenes podier, med mulighet for videre bruk av ombrukstegl også i de øvre etasjene, avhengig av tilgjengelighet og økonomi. I tillegg til å redusere CO2-utslippene ved bruk av ombrukstegl, er den rustikke, patinerte estetikken en fin måte å kombinere nytt og gammelt, og forsterker effekten av teglgradienten på tårnfasadene. Sirkularitetskonseptet omfatter gjenbruk av de fliskledde elementene fra det Elektriske Togbygget, som skal rives, til utendørs gulvdekke og i interiøret som skillevegger eller gulvelementer. Den nøyaktige bruken vil bli studert senere.
Hotellet består av to slanke tårn, sammenkoblet i et podium. Det nedre gjesteromstårnet går ned til høyden av bolighuset i nordvest, og minimerer dermed skyggeleggingen. En frodig hage på toppen av hotellpodiet utvider det offentlige bygulvet og er tilgjengelig med utvendig adkomst fra byrommet på gateplan.
Kontorbygget er effektivt lineært og delbart. Den varierende dybden på etasjene muliggjør en rekke kontorstørrelser og andre kvaliteter, egnet for både store hovedkontorer, små studioer og verksteder, med mulighet for utstillingslokaler og flerbruk i første etasje. Bakgaten mellom kontorbygget og det gamle Assembly Hall bringer dagslys til de dype podiumsetasjene, og muliggjør allsidig bruk. Et kutt i fasaden danner en tydelig inngangsmarkør, og viser vei videre inn til den eksisterende tverrpassasjen inne i det gamle Assembly Hall.
Tomtens brutto gulvareal er 45 000 kvm.
//
Typology: Hotel and office premises Location: Helsinki, Finland Year: 2022 - 2023 Commissioner: The Train Factory OY Collaborators: Tommila Architects, Nomaji Landscape Architects, AINS Group
Illustrations: Brick Visuals
TRAIN FACTORY is our entry in the architectural competition for urban development and transformation of the Pasila Machine Shop Area in Helsinki.
About our competition proposal:
New brick-clad halls rise from the fabric of old brick sheds. The newcomers complement and continue the characteristics of the existing buildings. One tall tower rises as a landmark and pinpoints the location of the Train Factory, but the rest of the new additions follow a lower roof line and adapt in subtle steps to the surrounding buildings and streets. The transverse passage that cuts through the old Assembly Hall has a counterpart in the new building. There is a cut, too, a wayfinding signal visible from afar and marking an important entrance.
The proposal foregrounds the pedestrian environment. By opening new alleys and sightlines through the site and solving service from the underground, the proposal maximises the amount of lively shopfront. Simultaneously, it offers pedestrians a variety of choices and experiences to pass through the site, with new leisurely routes inviting to linger. Old, hidden brick facades are revealed again.
Reused brick is suggested on the podiums, with the possibility to continue using them also on the upper floors of the new buildings, depending on availability and economy. In addition to reducing the CO2 emissions to 1/100th of new bricks, the rustic, patinated appearance of reused bricks are important in blending the new buildings with the old and enhances the effect of brick gradient on the tower facades. The circularity concept includes reusing the tile-clad elements from the demolished Electric Train Building as outdoor floor material and in the interior either as partition walls or floor elements. The exact use will be studied subsequently.
The hotel consists of two slim towers. The lower guestroom tower descends to the height of the residential building in the northwest, thus minimising the shadowing. A verdant garden on the top of the hotel podium extends the public space and is accessible directly from the passage.
The office building is efficiently linear and divisible. The varying depth of the floors enables a variety of office sizes and other qualities, suitable for both large headquarters, small studios, and workshops, with a possibility of showrooms on the ground floor. The alley between the office building and the old Assembly Hall brings daylight to the deep podium floors of the office, enabling their versatile use.
The gross floor area (kerrosala) of the site is 45,000 sq.m






